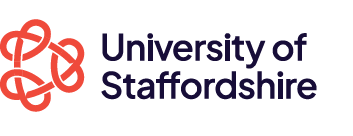Module Descriptors

DESIGN AND REPRESENTATION 1
ARCH40000
Key Facts
Digital, Technology, Innovation and Business
Level 4
20 credits
Contact
Leader: Islam Abohela
Email: islam.abohela@staffs.ac.uk
Hours of Study
Scheduled Learning and Teaching Activities: 48
Independent Study Hours: 152
Total Learning Hours: 200
Pattern of Delivery
- Occurrence A, Stoke Campus, UG Semester 1
Sites
- Stoke Campus
Assessment
- Portfolio weighted at 100%
Module Details
Module Additional Assessment Details
Students will be formatively assessed throughout the module, with periodic reviews of work considering progress and receiving feedback on individual learning assignments ahead of the final submission.
A final summative assessment will consider the progress made on the learning assignments as a whole and comprise of a portfolio submission, including sketch books / workbooks and other evidence of independent research and study.
This assessment is worth 100% of the module mark and will assess the following Learning Outcomes:
LO1 Application.
LO2 Communication.
All learning outcomes have to be met in order to pass the module.
A final summative assessment will consider the progress made on the learning assignments as a whole and comprise of a portfolio submission, including sketch books / workbooks and other evidence of independent research and study.
This assessment is worth 100% of the module mark and will assess the following Learning Outcomes:
LO1 Application.
LO2 Communication.
All learning outcomes have to be met in order to pass the module.
Module Indicative Content
This exciting hands-on module utilises the extensive resources of the school to support you in developing the skills necessary to exploreand communicate your ideas effectively. The focus of this module will be on model making and you will be given access and support to use the school materials workshops and the SmartZone as part of this module and further instruction in specific areas or techniques willbe offered where applicable as part of the University (TI) Technical Instruction programme.
A series of short, design lead learning assignments will develop skills in manual drawing & sketching and specifically in model making and during this module you can expect to engage in the following:
Model making and prototyping using a variety of materials and techniques.
Freehand sketching.
Hand (orthographic & technical) drawing.
The verbal and graphical presentation of your ideas.
Outputs for this module will include, physical models, collages, sketches, and hand drawings.
This module will be supported by input in the following Level 4 Modules: Design Studio 1.
A series of short, design lead learning assignments will develop skills in manual drawing & sketching and specifically in model making and during this module you can expect to engage in the following:
Model making and prototyping using a variety of materials and techniques.
Freehand sketching.
Hand (orthographic & technical) drawing.
The verbal and graphical presentation of your ideas.
Outputs for this module will include, physical models, collages, sketches, and hand drawings.
This module will be supported by input in the following Level 4 Modules: Design Studio 1.
Module Learning Strategies
Scheduled Teaching & Learning Activities on this module will include presentations by module staff and outside specialists; specialist lectures; workshops and charette sessions. In addition, Guided Independent Study will include crits (project reviews), and individual or group tutorials.
Further support materials and information will be made available on Blackboard. Each session in studio will commence anintroduction by the module tutor.
Further support materials and information will be made available on Blackboard. Each session in studio will commence anintroduction by the module tutor.
Module Texts
Ching, Francis D.K, (2015) Architectural Graphics [6th Edition]. Hoboken NJ., John Wiley & Sons.
Ching, Francis D.K, (2019) Design Drawing [3rd Edition]. Hoboken NJ., John Wiley & Sons.
Andrews, Jonathan (2010) Architectural Visions: Contemporary Sketches, Perspectives, Drawings Braun Publishing AG
Ching, Francis D.K, (2019) Design Drawing [3rd Edition]. Hoboken NJ., John Wiley & Sons.
Andrews, Jonathan (2010) Architectural Visions: Contemporary Sketches, Perspectives, Drawings Braun Publishing AG
Module Resources
Access to architecture studio, wood metal and plastics workshops and the SmartZone with drawing and model makingequipment details will be identified at the beginning of the module. Access to computers with 3D modelling, imageediting and Microsoft 365 software. Access to Blackboard VLE, Microsoft Teams, and physical and remote access to Staffordshire University library resources including LinkedIn Learning.
Module Learning Outcomes
1. Undertake further training and develop new skills within a structured and managed
environment and consider its application in the conceptualisation and realisation of
projects in studio.
Application.
2. Communicate the results of study/work accurately, reliably, and with structured and
coherent arguments to conceptualise, represent and communicate your ideas using a
range of visual, written and verbal techniques.
Communication.
environment and consider its application in the conceptualisation and realisation of
projects in studio.
Application.
2. Communicate the results of study/work accurately, reliably, and with structured and
coherent arguments to conceptualise, represent and communicate your ideas using a
range of visual, written and verbal techniques.
Communication.
Module Special Admissions Requirements
Co-requisites Design Studio 1 - ARCH40003