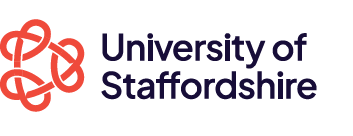Module Descriptors

ARCHITECTURE FOR CONCEPT DESIGN
FILM50173
Key Facts
Faculty of Arts and Creative Technologies
Level 5
15 credits
Contact
Leader: Ian Naylor
Email: I.Naylor@staffs.ac.uk
Hours of Study
Scheduled Learning and Teaching Activities: 36
Independent Study Hours: 114
Total Learning Hours: 150
Assessment
- COURSEWORK weighted at 100%
Module Details
Module Additional Assessment Details
100% Coursework comprising the following two elements:-
Practical (70%) assessing Learning Outcome 3. This will be the development of an intermediate level 3D model of a building which students will build, texture and light.
Reflective study of the practical work (30%) assessing Learning Outcomes 1 and 2.
Practical (70%) assessing Learning Outcome 3. This will be the development of an intermediate level 3D model of a building which students will build, texture and light.
Reflective study of the practical work (30%) assessing Learning Outcomes 1 and 2.
Module Indicative Content
Students will learn the principles of architecture, rigid body modelling and CG lighting in order to develop skills in designing 3D digital buildings. The lighting of the building will be created by studying mental ray including materials, lighting, shaders and indirect illumination.
The students will learn the fundamentals of architecture in the form of the following
Function
- Use
- Circulation
- Line of approach
Firmness
- Post and lintel
- Arches
- Frames (3d post and lintel)
- Vaults and Domes
- Trusses and Space frames
- Shells
- Suspensions
- Membranes And inflated structures
Beauty
Proportion and Scale
- Golden section
- Structural proportion
- Classical Order
- Renaissance Theory
- Visual/Human Scale
The students will learn the fundamentals of architecture in the form of the following
Function
- Use
- Circulation
- Line of approach
Firmness
- Post and lintel
- Arches
- Frames (3d post and lintel)
- Vaults and Domes
- Trusses and Space frames
- Shells
- Suspensions
- Membranes And inflated structures
Beauty
Proportion and Scale
- Golden section
- Structural proportion
- Classical Order
- Renaissance Theory
- Visual/Human Scale
Module Learning Strategies
3 hour lecture/lab taught in an interactive manner
(1:30)2 (1:n)1
(1:30)2 (1:n)1
Module Texts
Francis D.K. Ching, (1995) Architecture Form, Space and Order (Paperback), John Wiley & Sons Inc; 2Rev Ed edition, ISBN-10: 0471286168 or ISBN-13: 978-0471286165
Francis D.K Ching, (1996), A Visual Dictionary of Architecture, John Wiley & Sons Inc; New Ed edition, ISBN-10: 0471288217 or ISBN-13: 978-0471288213
Auvil (1996), Perspective Drawing, McGraw-Hill; 2nd Edition, ISBN-13: 978-1559346979
Steen & Boardman (2009), Rendering with Mental Ray and 3Ds Max, Focal Press, 2nd Edition, ISBN-13: 978-0240812373
Zell (2008), Architectural Drawing Course: Tools and Techniques for 2D and 3D Representation, Boarron's Education Series, ISBN-13: 978-0764138140
Francis D.K Ching, (1996), A Visual Dictionary of Architecture, John Wiley & Sons Inc; New Ed edition, ISBN-10: 0471288217 or ISBN-13: 978-0471288213
Auvil (1996), Perspective Drawing, McGraw-Hill; 2nd Edition, ISBN-13: 978-1559346979
Steen & Boardman (2009), Rendering with Mental Ray and 3Ds Max, Focal Press, 2nd Edition, ISBN-13: 978-0240812373
Zell (2008), Architectural Drawing Course: Tools and Techniques for 2D and 3D Representation, Boarron's Education Series, ISBN-13: 978-0764138140
Module Resources
Access to the web and library, plus general computing facilities.
3D Studio Max
Corel Painter
Photoshop or equivalent
3D Studio Max
Corel Painter
Photoshop or equivalent
Module Special Admissions Requirements
CE01080-4 Concept Design 1A or equivalent
CE00735-4 Vehicle Concept Design or equivalent
CE00735-4 Vehicle Concept Design or equivalent