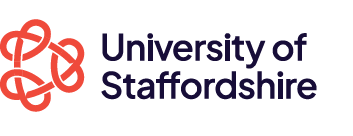Module Descriptors

VISUALISATION 1
PROD40105
Key Facts
Digital, Technology, Innovation and Business
Level 4
20 credits
Contact
Leader: Daniel Lewis
Email: D.W.Lewis@staffs.ac.uk
Hours of Study
Scheduled Learning and Teaching Activities: 60
Independent Study Hours: 140
Total Learning Hours: 200
Pattern of Delivery
- Occurrence B, Stoke Campus, UG Semester 1 to UG Semester 2
- Occurrence C, Stoke Campus, UG Semester 2
Sites
- Stoke Campus
Assessment
- Coursework weighted at 100%
Module Details
INDICATIVE CONTENT
This module will introduce you to visualisation software that allows you to quickly and accurately create digital models and images to support the design and development of a concept. The module will also explore the use of rapid prototyping and 3D printing to support the visualisation of objects.
Using industry standard software, you will gain an understanding of fundamental modelling and visualisation techniques.
You will produce a digital model and images to effectively communicate the shape, colour and texture of an object.
You will produce a structured presentation, communicating the development process of your digital modelling and visualisation output.
Using industry standard software, you will gain an understanding of fundamental modelling and visualisation techniques.
You will produce a digital model and images to effectively communicate the shape, colour and texture of an object.
You will produce a structured presentation, communicating the development process of your digital modelling and visualisation output.
ASSESSMENT DETAILS
Coursework 100%
CAD Model file. Structured PowerPoint presentation documenting and reflecting on CAD modelling process (minimum 20 steps) Professional Renders (typically 3-5).
[Learning Outcomes 1-3]
CAD Model file. Structured PowerPoint presentation documenting and reflecting on CAD modelling process (minimum 20 steps) Professional Renders (typically 3-5).
[Learning Outcomes 1-3]
LEARNING STRATEGIES
Taking part in software demonstrations and tutorials.
Working one-to-one with staff to support your skills development.
Working independently, on-campus or remotely on your digital model.
Making use of video tutorials to support your learning.
Reflecting on your practice as part of the written report.
Working one-to-one with staff to support your skills development.
Working independently, on-campus or remotely on your digital model.
Making use of video tutorials to support your learning.
Reflecting on your practice as part of the written report.
LEARNING OUTCOMES
Module Learning Outcome
1. Learn, practice and demonstrate visualisation skills.
University Learning Outcome
Learning
Module Learning Outcome
2. Analyse appropriate tools and processes of visualisation software in order to develop 3D modelling skills.
University Learning Outcome
Analysis
Module Learning Outcome
3. Demonstrate an ability to find solutions to visualisation and modelling problems in order to create powerful visuals.
University Learning Outcome
Problem Solving
1. Learn, practice and demonstrate visualisation skills.
University Learning Outcome
Learning
Module Learning Outcome
2. Analyse appropriate tools and processes of visualisation software in order to develop 3D modelling skills.
University Learning Outcome
Analysis
Module Learning Outcome
3. Demonstrate an ability to find solutions to visualisation and modelling problems in order to create powerful visuals.
University Learning Outcome
Problem Solving
RESOURCES
Dedicated Design Studio
Specialist 3D Workshop facilities
Smart Zone – 3D Printing, Laser cutting, VR, 3D Scanning
Clay Modelling studio
CAD Labs
Seminar & Presentation Rooms
Access to relevant software (to include: Alias, Rhino, SolidWorks, Adobe CC, Microsoft Office, Keyshot, Keynote)
The Blackboard virtual learning environment will be available to support this module.
Specialist 3D Workshop facilities
Smart Zone – 3D Printing, Laser cutting, VR, 3D Scanning
Clay Modelling studio
CAD Labs
Seminar & Presentation Rooms
Access to relevant software (to include: Alias, Rhino, SolidWorks, Adobe CC, Microsoft Office, Keyshot, Keynote)
The Blackboard virtual learning environment will be available to support this module.
TEXTS
Integrated tutorials within the software should be utilised to support your learning, as well as YouTube and Forums.
LinkedIn Learning is another great resource in the learning of visualisation techniques.
We do not recommend purchasing books to learn software techniques as video content is much more valuable. Software instruction books also become quickly obsolete as software develops.
LinkedIn Learning is another great resource in the learning of visualisation techniques.
We do not recommend purchasing books to learn software techniques as video content is much more valuable. Software instruction books also become quickly obsolete as software develops.
SPECIAL ADMISSIONS REQUIREMENTS
N/A
WEB DESCRIPTOR
A designer’s ability to visually communicate a concept is incredibly important. In this module you’ll be introduced to software that allows you to quickly model and render a 3D object, as well as how to export digital models for 3D printing and technical drawings. You’ll follow on-screen demonstrations and develop the ability to apply learning to your other design projects. In following modules you’ll build on the techniques learnt in this module as you progress onto the more advanced Visualisation 2 and 3.