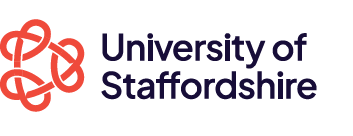Module Descriptors

REFURBISHMENT AND ADAPTATION
XXEM50098
Key Facts
Faculty of Business, Education and Law
Level 5
15 credits
Hours of Study
Scheduled Learning and Teaching Activities: 36
Independent Study Hours: 114
Total Learning Hours: 150
Assessment
- GROUP COURSEWORK weighted at 80%
- ORAL weighted at 20%
Module Details
Module Learning Strategies
Lectures and instructions, especially in respect of Health & Safety, will form the basis of the early part of the delivery. Thereafter students will be undertaking surveys of real buildings, with the tutor in attendance, and preparing the necessary reports, surveys, drawings and documentation to meet the learning outcomes. The tutor's role will be supportive giving help, guidance and encouragement.
Lectures (12 hours) Workshops (24 hours)
Independent study and guided learning will support each session. You can expect to spend around 24 hours in preparation for the workshops. Self tuition through a Study Pack is expected to take approximately 12 hours and access to tutor and work-based guidance will take place. It is expected that in-house support will facilitate the learning environment and you could expect to spend about 24 hours on work-based learning. Additionally you can expect to utilise some web-based enquiry as part of your independent learning.
Lectures (12 hours) Workshops (24 hours)
Independent study and guided learning will support each session. You can expect to spend around 24 hours in preparation for the workshops. Self tuition through a Study Pack is expected to take approximately 12 hours and access to tutor and work-based guidance will take place. It is expected that in-house support will facilitate the learning environment and you could expect to spend about 24 hours on work-based learning. Additionally you can expect to utilise some web-based enquiry as part of your independent learning.
Module Indicative Content
This module provides an opportunity for the development of knowledge and understanding of building alteration and adaptation work. Learners will examine the feasibility of modifying existing buildings, the requirements of the design brief and the preparation of design and specification to meet planning and building control requirements. In particular it will focus on:
Land, building and measured surveys Sketch design
Condition surveys Production drawings
Health & Safety, Fire safety Specification
Alternative uses Method of carrying out the work
Modifications to an existing building CDM requirements
Outline drawings Planning and Building regulation approvals
Land, building and measured surveys Sketch design
Condition surveys Production drawings
Health & Safety, Fire safety Specification
Alternative uses Method of carrying out the work
Modifications to an existing building CDM requirements
Outline drawings Planning and Building regulation approvals
Module Additional Assessment Details
Group (about 4 students/group) based assessment, which will take the form of modifications and change of use to an existing building. Teams will be required to produce survey drawings, design and details drawings (manual and CAD) and give a group oral presentation of their solution to the problem. The assessment will have phased hand-ins to ensure that the proposals meet certain learning outcomes before others are commenced.
Report & Drawings (80%) LOs 1-3 Oral Presentation (20%) LO4
Report & Drawings (80%) LOs 1-3 Oral Presentation (20%) LO4
Module Texts
Douglas, J (2002) Building Adaptation Butterworth Heinemann ISBN 0750650850
Brand, S (1997) How Buildings Learn Revised Edition Orion ISBN 0753800500
Noy, E A (1995) Building Survey and Reports 2nd Edition Blackwell Science ISBN 0632039078
Nutt, B & Kincaid, P (2002) Adapting Buildings for Changing Uses Spon ISBN 0419235701
Sharpe G (1999) Works to Historic Buildings: A Contractor's Manual Pearson ISBN 058236910X
Brand, S (1997) How Buildings Learn Revised Edition Orion ISBN 0753800500
Noy, E A (1995) Building Survey and Reports 2nd Edition Blackwell Science ISBN 0632039078
Nutt, B & Kincaid, P (2002) Adapting Buildings for Changing Uses Spon ISBN 0419235701
Sharpe G (1999) Works to Historic Buildings: A Contractor's Manual Pearson ISBN 058236910X
Module Resources
Technical Indexes
Various Professional and Technical Journals and Trade Literature
RIBA (1991) Architects Handbook of Practice Management 5th Edition RIBA
RIBA (1973) Plan of Work for Design Team Operation RIBA, Land and Building Surveying equipment including levels, tapes, measuring staffs, pads and PPE
Computers, CAD Software, Drawing Boards
CDM Regulations
Internet information sources can be accessed through the Learning Resource Centre.
Projects from students workplace including specifications.
Various Professional and Technical Journals and Trade Literature
RIBA (1991) Architects Handbook of Practice Management 5th Edition RIBA
RIBA (1973) Plan of Work for Design Team Operation RIBA, Land and Building Surveying equipment including levels, tapes, measuring staffs, pads and PPE
Computers, CAD Software, Drawing Boards
CDM Regulations
Internet information sources can be accessed through the Learning Resource Centre.
Projects from students workplace including specifications.